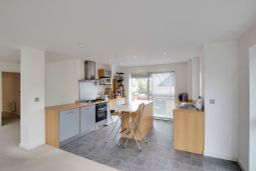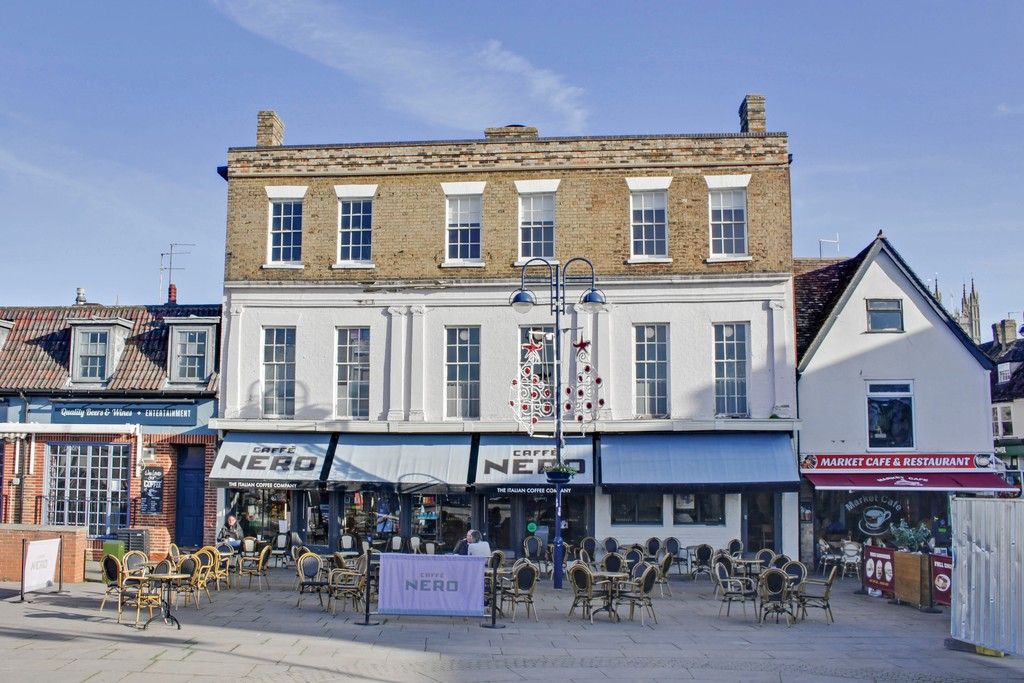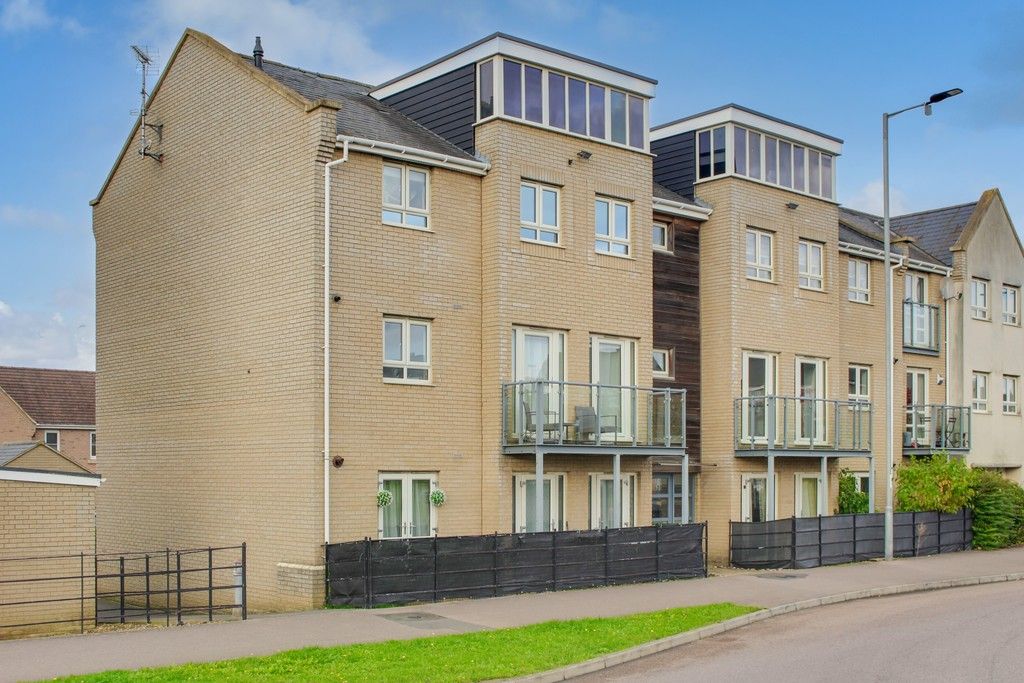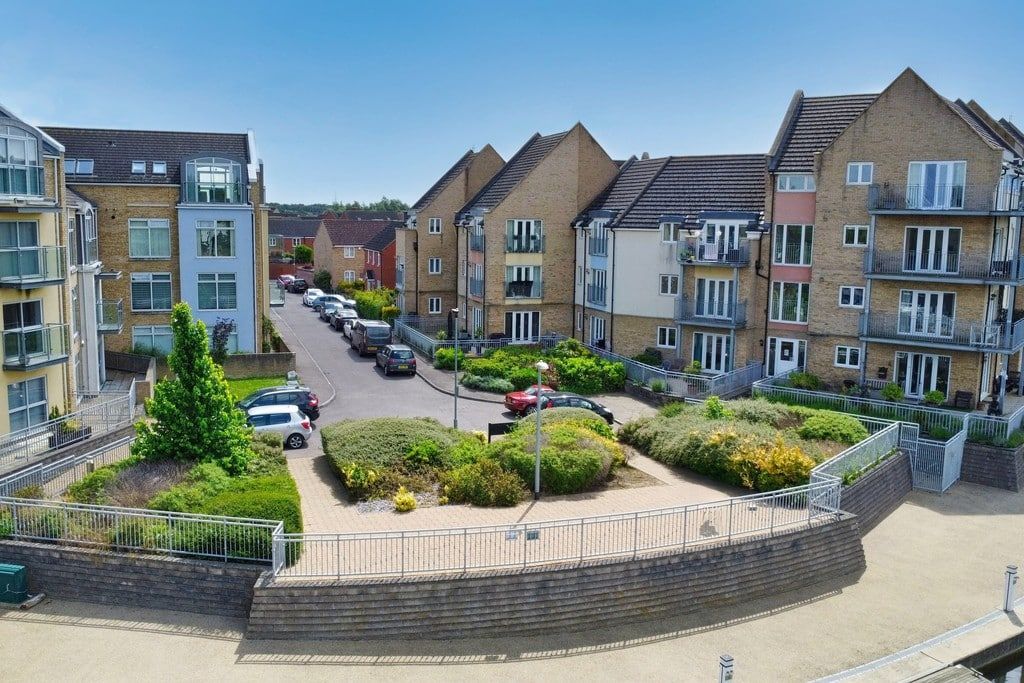Flawn Way, Eynesbury, St. Neots, PE19 2JN
£225,000
Key Information
Key Features
Description
A very well presented two double bedroom first floor apartment on the edge of Eynesbury Manor next to Eynesbury Marina. The property is also close to leisure facilities including gym, indoor swimming pool, sports halls and Pocket Park with its riverside walks. Tesco superstore is also nearby. The accommodation comprises entrance hall (with space to use as a study), hallway, open plan kitchen/dining/living room, two double bedrooms, en-suite to main bedroom plus a family bathroom. There are two balconies to the living area and one balcony to main bedroom. Built in kitchen appliances. Gas radiator heating. UPVC windows. Externally there is an allocated parking space and mooring space. No forward chain. Viewing highly recommended!
ENTRANCE HALL Wooden entrance door leading to entrance hall. UPVC window to side. Radiator. Currently being used as an office area. Door to hallway.
HALLWAY Cupboard housing gas boiler (recently serviced). Hive heating controls. Radiator. Doors to living room, bedrooms and bathroom. Video intercom entry phone.
OPEN PLAN KITCHEN / DINING / LIVING AREA 24' 1" x 22' 5" (7.34m x 6.83m) Fitted kitchen comprising work surfaces with complementary drawers and cupboards under. Wall mounted cupboards. Single bowl sink with mixer tap. Built in electric oven and four ring hob with extractor over. Built in fridge, freezer and dishwasher (new). Plumbing for washing machine. Sliding door to Juliet Balcony to rear.
Living / Dining area: Balcony to front and side. Double glazed windows. TV and telephone points. Two radiators.
BEDROOM ONE 12' 7" x 10' 1" (3.84m x 3.07m) Sliding door to balcony. Built in wardrobe. Radiator. Door to ensuite.
ENSUITE Three piece white suite comprising low level WC, pedestal wash hand basin and fitted shower with glass sliding door and tiled splash backs. Radiator. Extractor fan.
BEDROOM TWO 11' 2" x 9' 3" (3.4m x 2.82m) Sliding door to Juliet Balcony. Radiator.
BATHROOM Three piece suite comprising low level WC, pedestal wash hand basin and panelled bath with shower over. Tiled splash backs. Radiator. Extractor fan. Window to side. Airing cupboard.
PARKING Allocated parking space
MOORING Mooring space with power and water supply. (mooring number 6)
LEASEHOLD INFORMATION The lease is 150 years from 1st July 2004 - 129 years remaining.
The ground rent is £156.26 per year
The service charge for 01/01/2024 - 31/12/2024 is £2,248.69 plus £612.04 to reserve fund.
Arrange Viewing
Payment Calculator
Mortgage
Stamp Duty
View Similar Properties
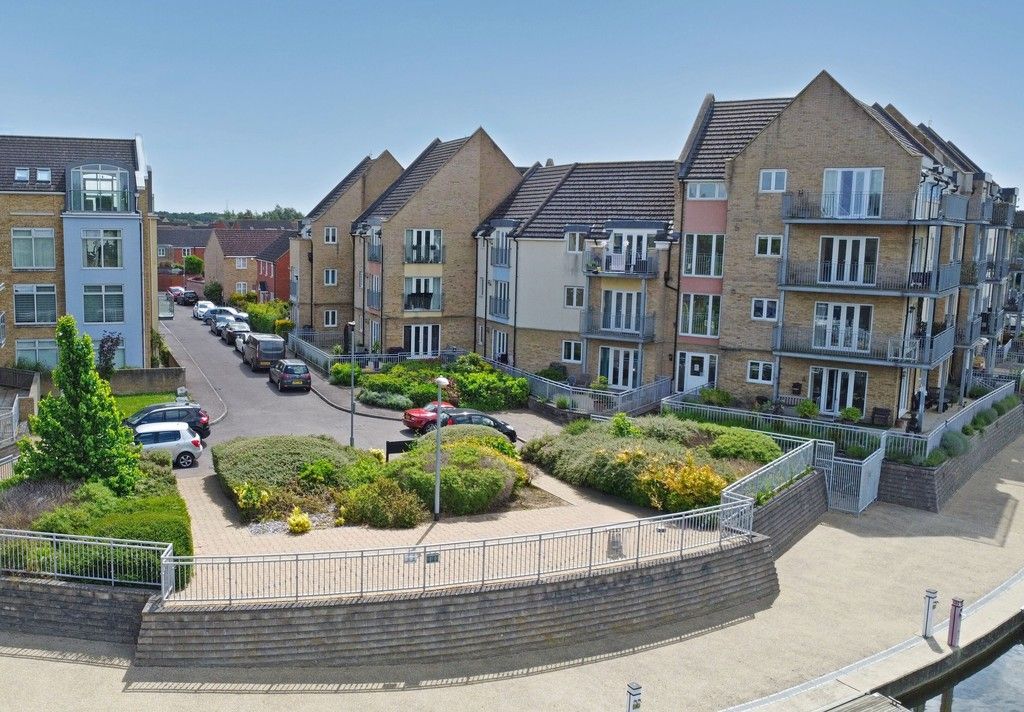
Asking Price Of£245,000Leasehold
Flawn Way, Eynesbury, St. Neots, PE19 2JT
Register for Property Alerts

Register for Property Alerts
We tailor every marketing campaign to a customer’s requirements and we have access to quality marketing tools such as professional photography, video walk-throughs, drone video footage, distinctive floorplans which brings a property to life, right off of the screen.

