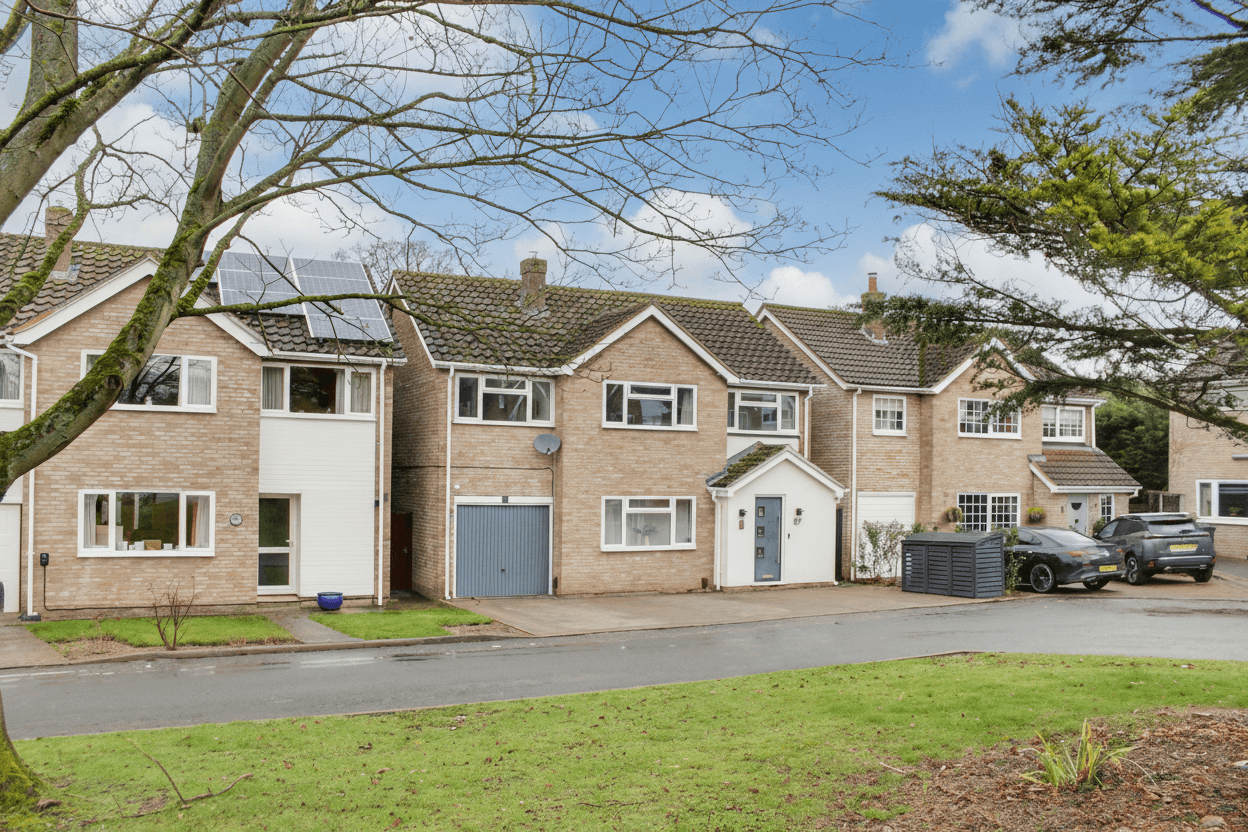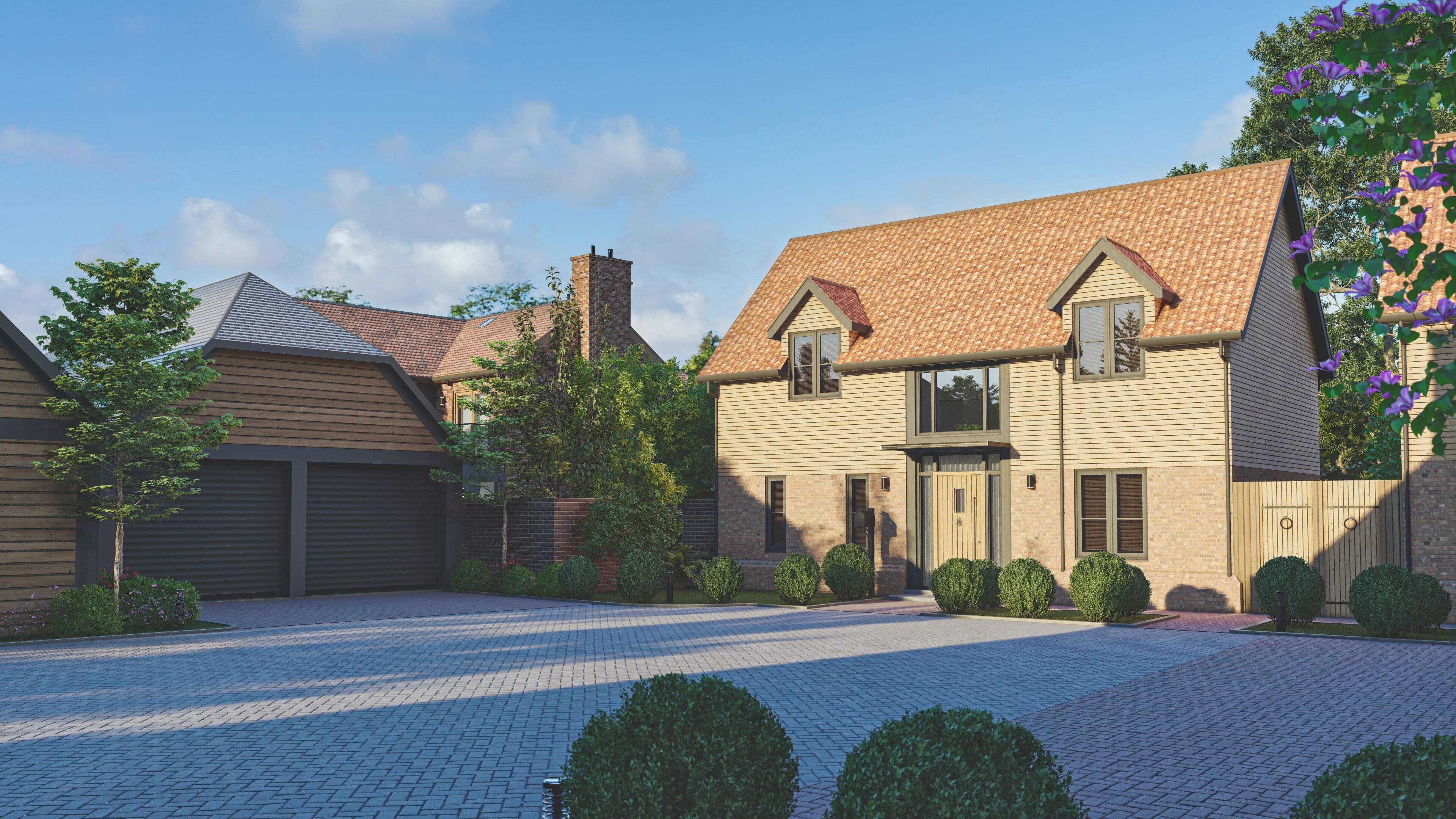
We tailor every marketing campaign to a customer’s requirements and we have access to quality marketing tools such as professional photography, video walk-throughs, drone video footage, distinctive floorplans which brings a property to life, right off of the screen.
A very well presented four bedroom executive detached family home in a highly sought after and rarely available position within close walking distance to St Neots Railway Station and with direct views of Priory Park. Priory Park is an 80 acre open space with extensive mature woodlands. The property is also with reach of local primary and secondary schools.
The recently refurbished accommodation comprises entrance porch, entrance hall, WC, living room, dining room, kitchen and garden room on the ground floor. The second floor, with further views of Priory Park has four double bedrooms, family bathroom and a landing with vaulted ceiling with full height windows.
Externally, the property sits on a 0.15 of an acre plot with well maintained and established gardens. There is a double garage with electric roller door plus a block paved driveway providing off road parking for several vehicles.
There is scope for additional side and rear extensions (Subject to planning approval) and there is precedent set from similar properties in this immediate area. The property is offered with no forward chain. Viewing highly recommended!
Entrance Porch
UPVC entrance porch leading to entrance hall. Tiled floor.
Hallway
Open tread staircase to first floor. Thermostat. Telephone point. Radiator. Doors to WC, living room, kitchen and dining room.
WC
Two piece suite comprising low level wc and wash hand basin with vanity unit. Radiator. Inset ceiling lights. UPVC window to side.
Living Room 21' 8" x 14' 3" (6.60m x 4.34m)
UPVC window to front. Two radiators. Feature fireplace surround. TV point. Wall mounted lighting. Two sets of sliding doors to garden room.
Dining Room 17' 3" x 10' 1" (5.26m x 3.07m)
UPVC windows to front and side. Two radiators. Wall mounted lighting.
Kitchen 16' 2" x 10' 4" (4.93m x 3.15m)
Fitted kitchen comprising work surfaces with Shaker style drawer and cupboards under. Wall mounted cupboards. Built in double oven and four ring gas hob with extractor fan over. Built in dishwasher. UPVC window to rear. UPVC doors to garden and garden room. Radiator. Additional pantry cupboard.
Garden Room 21' 8" x 6' 5" (6.60m x 1.96m)
French doors and windows to rear garden. Door to double garage.
Landing
UPVC window to front overlooking Priory Park. Large storage cupboard. Door to wc, office/store and bedrooms.
Bedroom One 16' 2" x 10' 4" (4.93m x 3.15m)
UPVC window to rear. Radiator.
Bedroom Two 14' 3" x 8' 9" (4.34m x 2.67m)
UPVC windows to front and rear. Radiator. Tv point. Built in wardrobe.
Bedroom Three 10' 2" x 8' 8" (3.10m x 2.64m)
UPVC window to front. Radiator. Loft access hatch.
Bedroom Four 10' 9" x 7' 6" (3.28m x 2.29m)
UPVC window to rear. Radiator. Built in double wardrobe. Loft access hatch.
Upstairs WC
Low level wc. UPVC window to rear.
Family Bathroom
Four piece white suite comprising low level wc, wash hand basin with vanity unit, panelled bath and a large fitted shower unit with glass sliding door. Shower has a Mira digital control and thermostat. Tiled walls. Inset ceiling lights. Heated towel rail. Illuminated/heated bathroom mirror.
Office / Store Room 8' 0" x 5' 4" (2.44m x 1.63m)
UPVC window to side.


