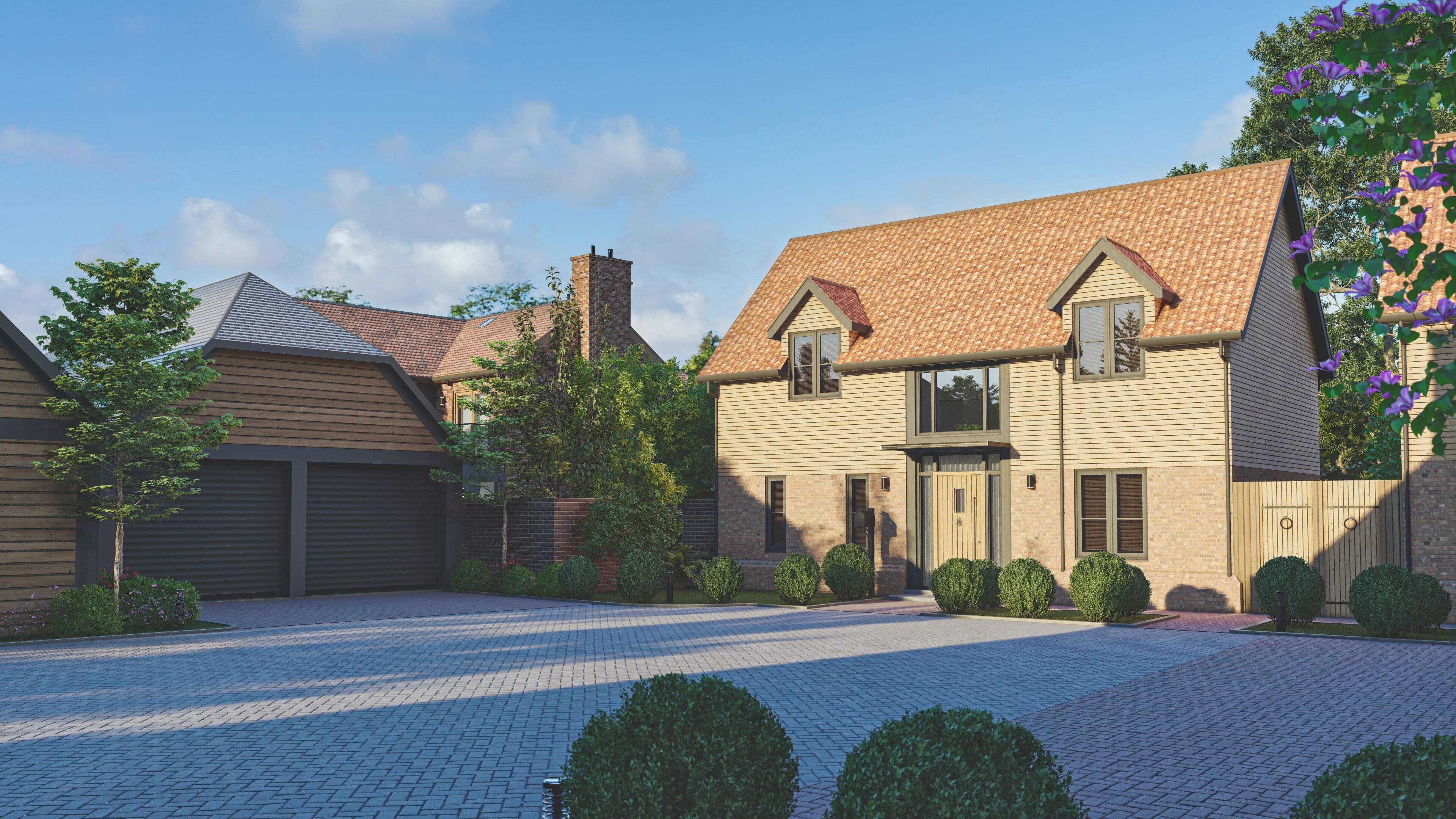
We tailor every marketing campaign to a customer’s requirements and we have access to quality marketing tools such as professional photography, video walk-throughs, drone video footage, distinctive floorplans which brings a property to life, right off of the screen.
Immaculately Presented Four-Bedroom Detached Family Home in Prime St Neots Location
This beautifully finished four-bedroom detached family home offers spacious and versatile living accommodation, ideally situated within walking distance of St Neots Train Station, excellent primary and secondary schools, and the stunning 80 acres of open space at Priory Park.
At the heart of the home is an impressive 29ft open-plan kitchen, dining and family room — perfect for modern family living and entertaining. The property also benefits from a separate study and a garden office, providing excellent work-from-home options.
Upstairs, there are four well-proportioned bedrooms and two bathrooms, finished to a high standard throughout.
Externally, the property features a landscaped rear garden, a garage, and a block-paved driveway providing off-road parking for several vehicles.
Entrance Hall
Composite entrance door leading to entrance porch. Glazed doors through to entrance hall. Stairs to first floor with storage cupboards under. Window to side with fitted cat flap. Wood flooring with underfloor heating. Door through to kitchen/dining/family room.
Kitchen / Dining / Family Room 19' 8" x 29' 0" (6.00m x 8.84m)
Refitted kitchen comprising Quartz worksurfaces with gloss handle less drawers and cupboards under. Wall mounted cupboards. Built in AEG oven, combi oven and warming drawer. Five ring gas hob with extractor fan over. Butler sink with mixer tap and Quartz splash backs. Built in fridge/freezer and dishwasher. Island with breakfast bar. UPVC window to rear.
Wood flooring with underfloor heating. Bi-folding doors to rear garden. UPVC window to rear. Inset ceiling lights and ceiling speakers. Open plan through to living room. Door to WC and garage.
Living Room 15' 6" x 12' 0" (4.73m x 3.66m)
UPVC window to front. Feature log burning stove. TV and telephone points.
Wc
Two piece suite comprising low level WC and a wash hand basin with vanity unit. Tiled splash backs.
Landing
UPVC window to side. Loft access. Doors to bedrooms and bathroom.
Bedroom One 18' 1" x 11' 3" (5.52m x 3.43m)
UPVC window to rear. Large built in wardrobes with mirrored sliding doors. Doors to en-suite and study. Radiator.
En-Suite
Refitted three piece suite comprising low level WC, wall mounted wash hand basin and fitted shower with fully tiled splash backs and glass screen. UPVC window to rear. Inset ceiling lights. Heated towel rail.
Study 8' 7" x 8' 6" (2.62m x 2.58m)
Accessed directly from bedroom one. UPVC window to rear. Radiator.
Bedroom Two 8' 4" x 8' 0" (2.54m x 2.44m)
UPVC window to front. Radiator.
Bedroom Three 13' 4" x 8' 6" (4.06m x 2.58m)
UPVC window to front. Radiator.
Bedroom Four 10' 4" x 12' 0" (3.14m x 3.66m)
UPVC window to front. Radiator. Fitted wardrobe.
Family Bathroom
Refitted four piece suite comprising low level WC, wall mounted wash hand basin, fitted shower unit and separate bath. Fully tiled walls. UPVC window to side. Inset ceiling lights. Heated towel rail. Ceiling speaker.

