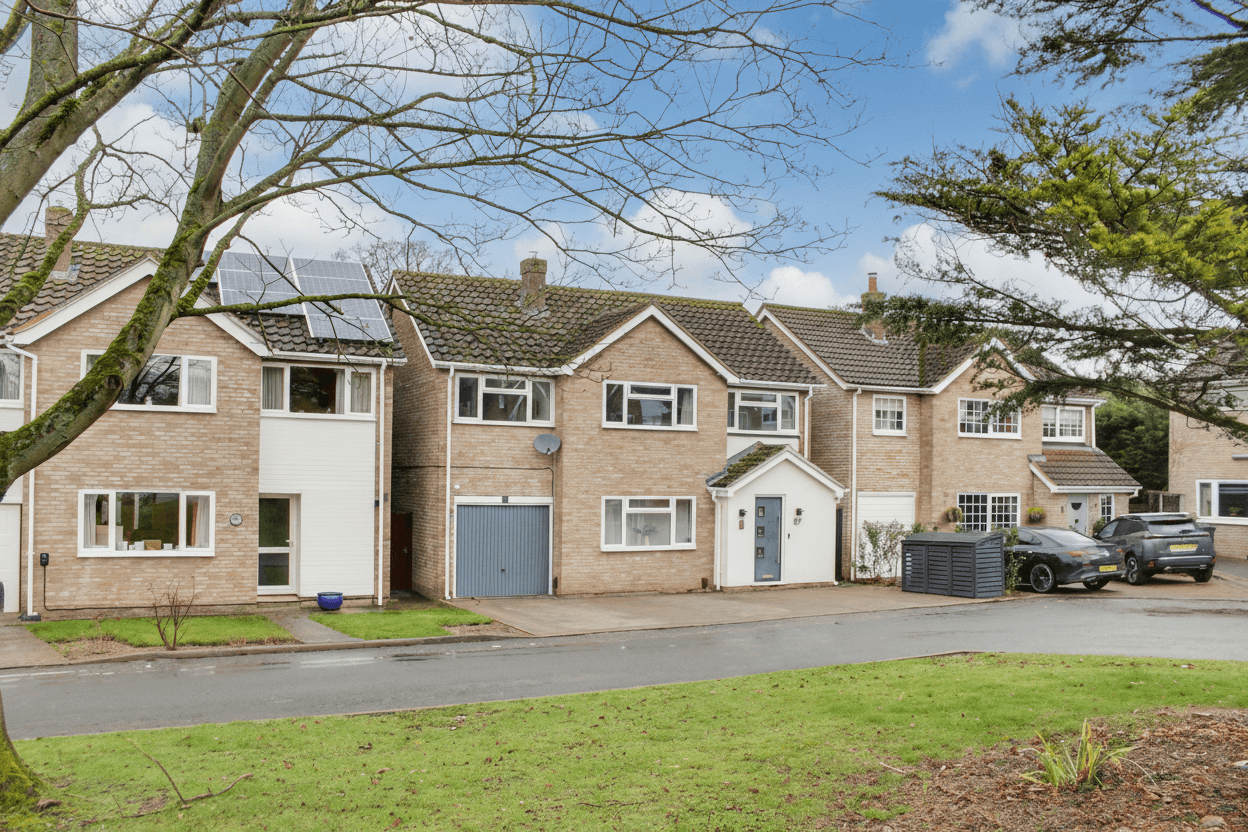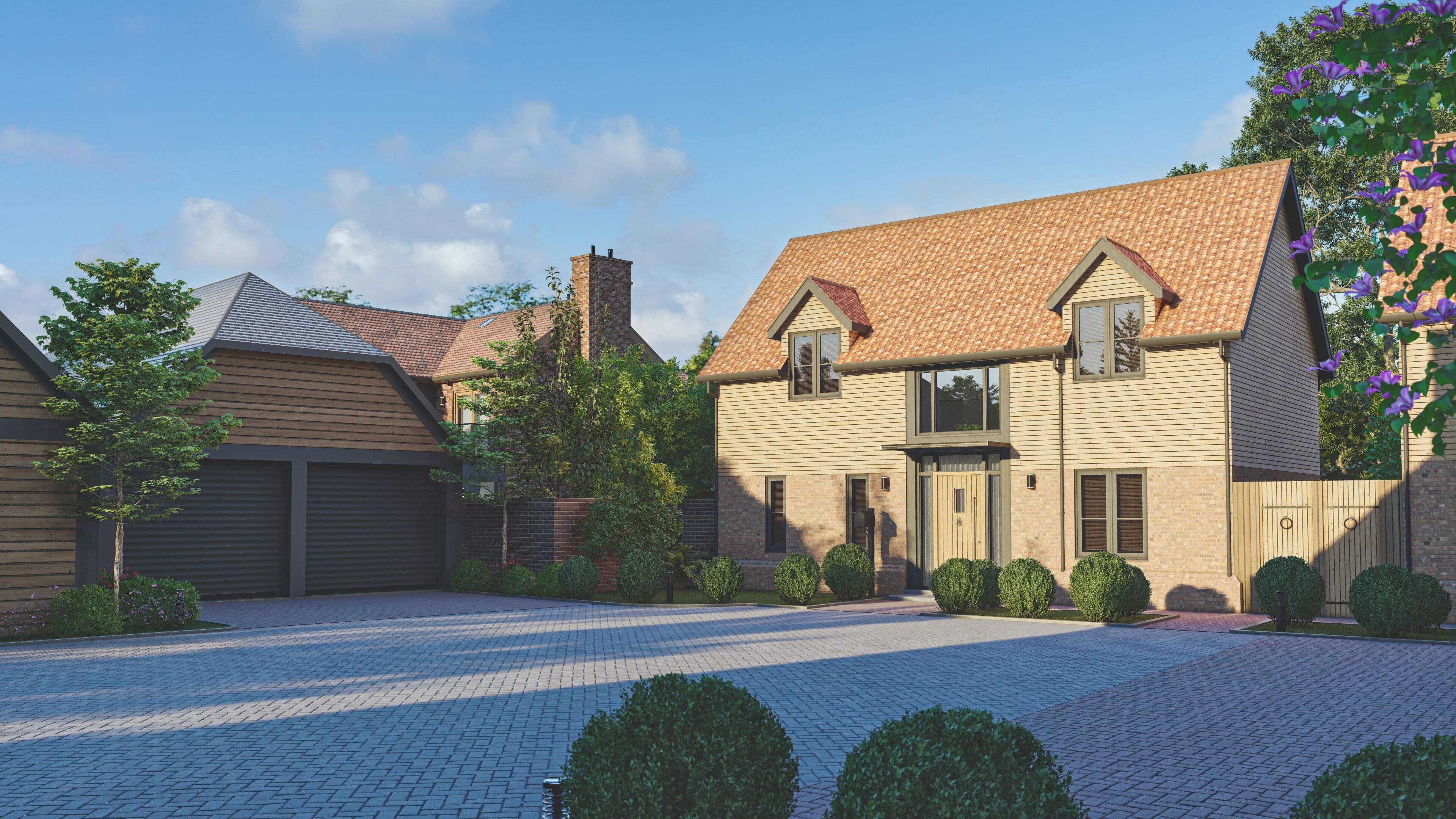
We tailor every marketing campaign to a customer’s requirements and we have access to quality marketing tools such as professional photography, video walk-throughs, drone video footage, distinctive floorplans which brings a property to life, right off of the screen.
Nestled in the highly sought-after village of Eltisley, this impressive four-bedroom detached family home offers spacious and versatile living on a generous 0.19-acre corner plot. Boasting picturesque views over a rear paddock, the property combines a peaceful rural setting with excellent access to the A428, ideal for commuting.
Extended to the side with a fantastic 20ft family room, the home provides flexible accommodation including four bedrooms and two bathrooms, perfect for growing families. The well-maintained interior is complemented by a double garage and driveway, offering ample off-road parking.
Located within walking distance of the village primary school and local parks, this property is offered with no forward chain, presenting a rare opportunity to secure a well-positioned and spacious home in one of the area’s most desirable locations.
Early viewing is highly recommended.
Entrance Hall
Glazed entrance door leading to entrance hall. Stairs to first floor. Radiator. Doors to living room, study, kitchen and WC.
WC
Two piece suite comprising low level WC and pedestal wash hand basin. Radiator.
Study 7' 0" x 6' 9" (2.13m x 2.06m)
UPVC window to front. Radiator. Telephone point.
Living Room 15' 1" x 12' 3" (4.60m x 3.74m)
Two UPVC windows to front. TV and telephone points. Radiator. Feature electric fire with decorative surround. Doors through to Dining Room and Hall.
Dining Room 9' 1" x 11' 4" (2.76m x 3.46m)
UPVC sliding door to rear garden. Radiator. Door to family room.
Family Room 20' 4" x 10' 4" (6.20m x 3.14m)
UPVC French Doors to garden. UPVC windows to side and rear. Radiator.
Kitchen 10' 4" x 11' 8" (3.14m x 3.56m)
Fitted kitchen comprising work surfaces with drawers and cupboards under. Wall mounted cupboards. One and a half bowl sink with mixer tap and tiled splash backs. Built in double oven and four ring hob with extractor fan over. Plumbing for dishwasher. Pantry cupboard. Inset ceiling lights. Door to Boot Room.
Boot Room
UPVC window to rear. Storage cupboards. Floor mounted Oil Fired Boiler. Door to Utility Room.
Utility Room 9' 4" x 8' 6" (2.84m x 2.59m)
UPVC door to garden. Door to double garage. Work surfaces with cupboards under. Wall mounted cupboards. Plumbing for washing machine.
Landing
UPVC window to side. Doors to bedrooms and bathroom. Airing cupboard.
Bedroom One
Two UPVC windows to front. Radiator. Door to ensuite.
En-suite
Three piece suite comprising low level WC, pedestal wash hand basin and fitted shower unit with glass door. UPVC window to side. Radiator.
Bedroom Two 10' 4" x 11' 2" (3.14m x 3.41m)
Two UPVC windows to front. Radiator. Built in cupboard.
Bedroom Three 10' 10" x 9' 0" (3.30m x 2.75m)
UPVC window to rear. Radiator.
Bedroom Four 7' 2" x 8' 0" (2.19m x 2.44m)
UPVC window to rear. Radiator.
Bathroom
Three piece white suite comprising three piece white suite comprising low level WC, pedestal wash hand basin and panelled bath with shower attachment and tiled splash backs. UPVC window to rear. Radiator.


