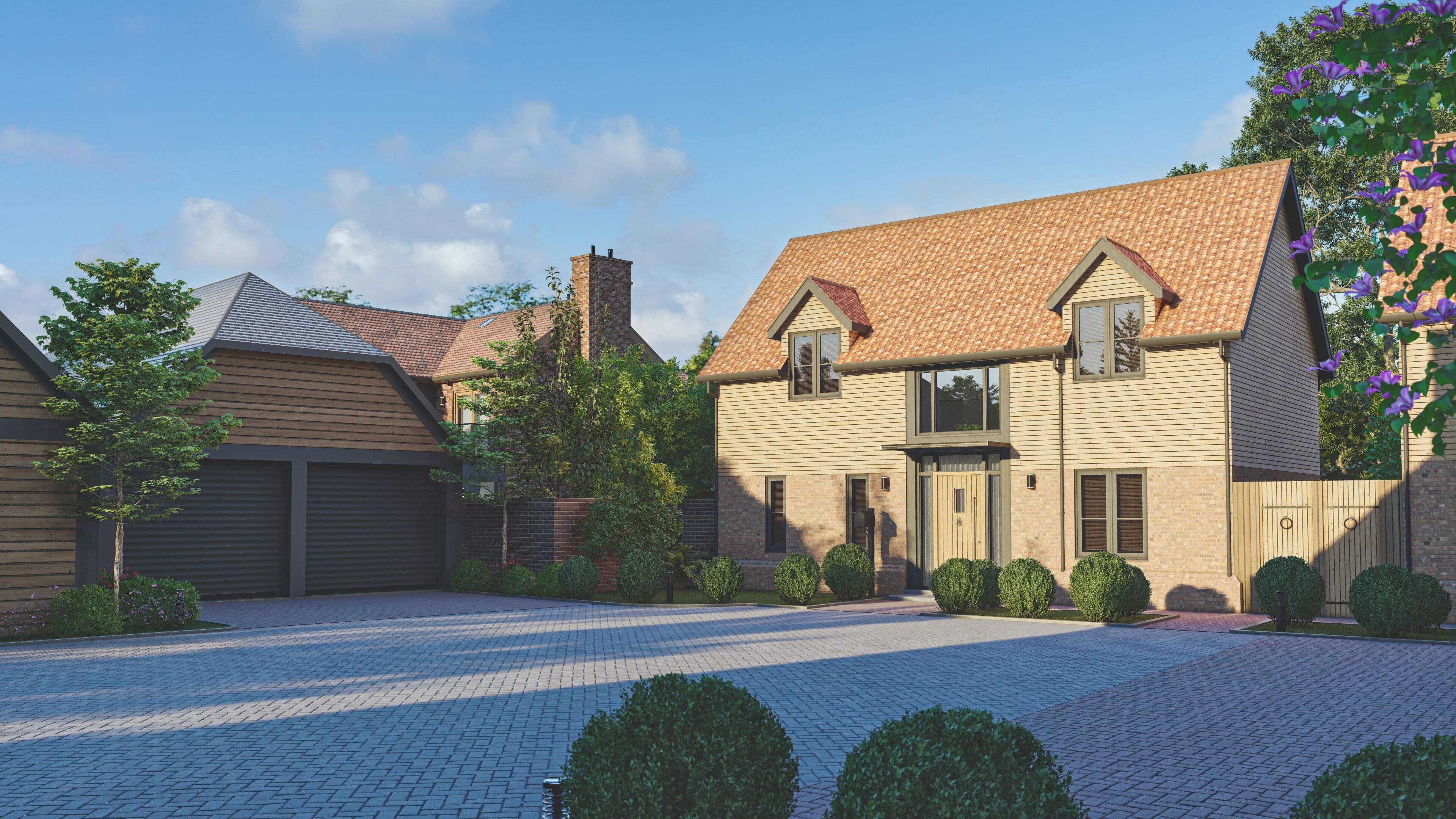
We tailor every marketing campaign to a customer’s requirements and we have access to quality marketing tools such as professional photography, video walk-throughs, drone video footage, distinctive floorplans which brings a property to life, right off of the screen.
Located in the sought after Wintringham development, this well-presented four-bedroom detached house offers practical and comfortable living just half a mile from St Neots Train Station, providing convenient access to London and beyond.
The property has been recently redecorated throughout, offering a clean and modern feel. The ground floor includes a bright lounge, study, an open-plan kitchen/dining area with built-in appliances, and a separate utility space. Upstairs, there are four double bedrooms, including two with en-suite bathrooms, along with a separate family bathroom – giving a total of three bathrooms.
Outside, the home benefits from a garage and driveway parking, as well as a private rear garden.
Situated within walking distance of Wintringham Academy Primary School, the home is well-placed for families. The area continues to develop, with the David Lloyd Club – Wintringham expected to open in Autumn 2026, offering additional leisure facilities for residents.
This property is offered with no forward chain, making it a straightforward option for those looking to move quickly.
Hallway
Glazed entrance door leading to entrance hall. Stairs to first floor. Radiator. Fitted door mat. Storage cupboard. Amtico flooring. Doors to WC, Study, Living Room and Kitchen/Dining Room.
Kitchen / Dining Room 12' 2" x 20' 3" (3.72m x 6.18m)
Fitted kitchen comprising quartz work surfaces with shaker style drawers and cupboards under. Wall mounted cupboards. Stainless steel sink with mixer tap. Built in double oven and five ring hob with extractor fan over. Built in fridge/freezer and dishwasher. Inset ceiling lights. Radiator. Amtico flooring. UPVC windows to rear and side. UPVC French doors to rear garden. Door to Utility Room
Utility Room 8' 9" x 5' 9" (2.67m x 1.75m)
Worksurfaces with cupboards under. Stainless steel sink with mixer tap. Cupboard housing gas boiler. Plumbing for washing machine. Space for condensing tumble dryer. Door to rear garden. Radiator.
Living Room 18' 10" x 11' 9" (5.75m x 3.58m)
UPVC window to front. Radiator. TV and telephone points. Amtico flooring.
Wc
Two piece suite comprising low level wc and pedestal wash hand basin. Extractor fan. Radiator.
Study 8' 5" x 8' 8" (2.56m x 2.63m)
UPVC window to front. Radiator. Amtico flooring. Cupboard under stairs.
Landing
UPVC window to side. Airing cupboard. Loft access. Doors to bedrooms and bathroom.
Bedroom One 11' 0" x 11' 9" (3.35m x 3.58m)
UPVC window to front. Radiator. Built in wardrobes. Tv point. Thermostat.
En-Suite
Three piece suite comprising low level wc, wall mounted wash hand basin and fitted shower unit with glass sliding doors. Tiled splash backs. Heated towel rail. Mirror. Shaver socket. Extractor fan. UPVC window to side.
Bedroom Two 8' 9" x 11' 9" (2.67m x 3.58m)
UPVC window to rear. Radiator. Built in wardrobe. Door to ensuite.
En-Suite
Three piece suite comprising low level wc, wall mounted wash hand basin and fitted shower unit with glass sliding doors. Tiled splash backs. Heated towel rail. Mirror. Shaver socket. Extractor fan. UPVC window to side.
Bedroom Three 8' 5" x 12' 2" (2.56m x 3.70m)
UPVC window to front. Radiator.
Bedroom Four 11' 9" x 7' 9" (3.59m x 2.35m)
UPVC window to rear. Radiator.
Bathroom
Three piece suite comprising low level wc, wall mounted wash hand basin and panelled bath with shower over and glass screen. Tiled splash backs. Heated towel rail. Mirror. Shaver socket. Extractor fan. UPVC window to rear.


