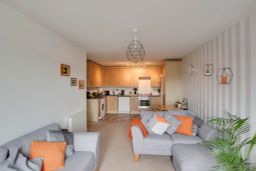Samuel Jones Crescent, Little Paxton, Cambridgeshire, PE19 6QY, PE19 6QY
£76,000
Key Information
Key Features
Description
A well presented two double bedroom first floor SHARED OWNERSHIP apartment conveniently situated with easy access to the A1 and under a mile and a half to St Neots Railway Station and St Neots Town Centre. The sought after village of Little Paxton boasts amenities including pre/primary school, doctors surgery, pharmacy, convenience stores, pub/restaurant, community hub, village hall, large play parks and Paxton Pits Nature Reserve. The spacious accommodation comprises entrance hall, open plan living/dining/kitchen area, two bedrooms and a bathroom. Outside there is an allocated parking space and maintained development grounds. Viewing highly recommended
WHAT IS THE ELIGIBILITY CRITERIA FOR SHARED OWNERSHIP? For those looking to buy a Shared Ownership home, there are some eligibility requirements that must be met. The general eligibility criteria for Shared Ownership is as follows:
- You must be at least 18 years old.
- Outside of London your annual household income must be less than £80,000. In London, your annual household income must be less than £90,000.
- You cannot own another home. Shared Ownership purchasers are often first time buyers but if you do already own another property(either in the UK or abroad), you must be in the process of selling it.
- You should not be able to afford to buy a home suitable for your housing needs on the open market.
- You must show you are not in mortgage or rent arrears.
- You must be able to demonstrate that you have a good credit history (no bad debts or County Court Judgements) and can afford the regular payments and costs involved in buying a home.
- Additionally, you will generally need between 5-10% of the equity share that you're purchasing as a deposit.
SHARED OWNERSHIP DETAILS Full Market Value - £190,000
40% Share Value - £76,000
Monthly Rent - £262.57
Monthly Service Charge - £91.91
ENTRANCE HALL Entrance door leading to entrance hall. Two large cupboards with one housing the hot water system. Doors to living room, bedrooms and bathroom. Dimplex wall heater.
LIVING / DINING / KITCHEN AREA 23' 2" x 12' 4" (7.06m x 3.76m) Kitchen Area
Fitted kitchen comprising work surfaces with complementary drawers and cupboards under. Wall mounted cupboards. Single bowl sink with tiled splash backs. Built in electric oven and four ring hob with extractor over. Built in fridge / freezer. Plumbing for washing machine and dishwasher.
Living/Dining area
UPVC French doors and windows to front with Juliet balcony. TV and telephone points. Two wall mounted Dimplex heaters.
BEDROOM ONE 12' 7" x 9' 1" (3.84m x 2.77m) Two UPVC windows to front. Wall mounted heater.
BEDROOM TWO 12' 7" x 7' 7" (3.84m x 2.31m) UPVC window to front. Wall mounted heater.
BATHROOM Three piece suite comprising low level WC, pedestal wash hand basin and panelled bath with shower over. Tiled splash backs. Extractor fan.
PARKING Allocated parking space.
Arrange Viewing
Payment Calculator
Mortgage
Stamp Duty
Register for Property Alerts

Register for Property Alerts
We tailor every marketing campaign to a customer’s requirements and we have access to quality marketing tools such as professional photography, video walk-throughs, drone video footage, distinctive floorplans which brings a property to life, right off of the screen.

