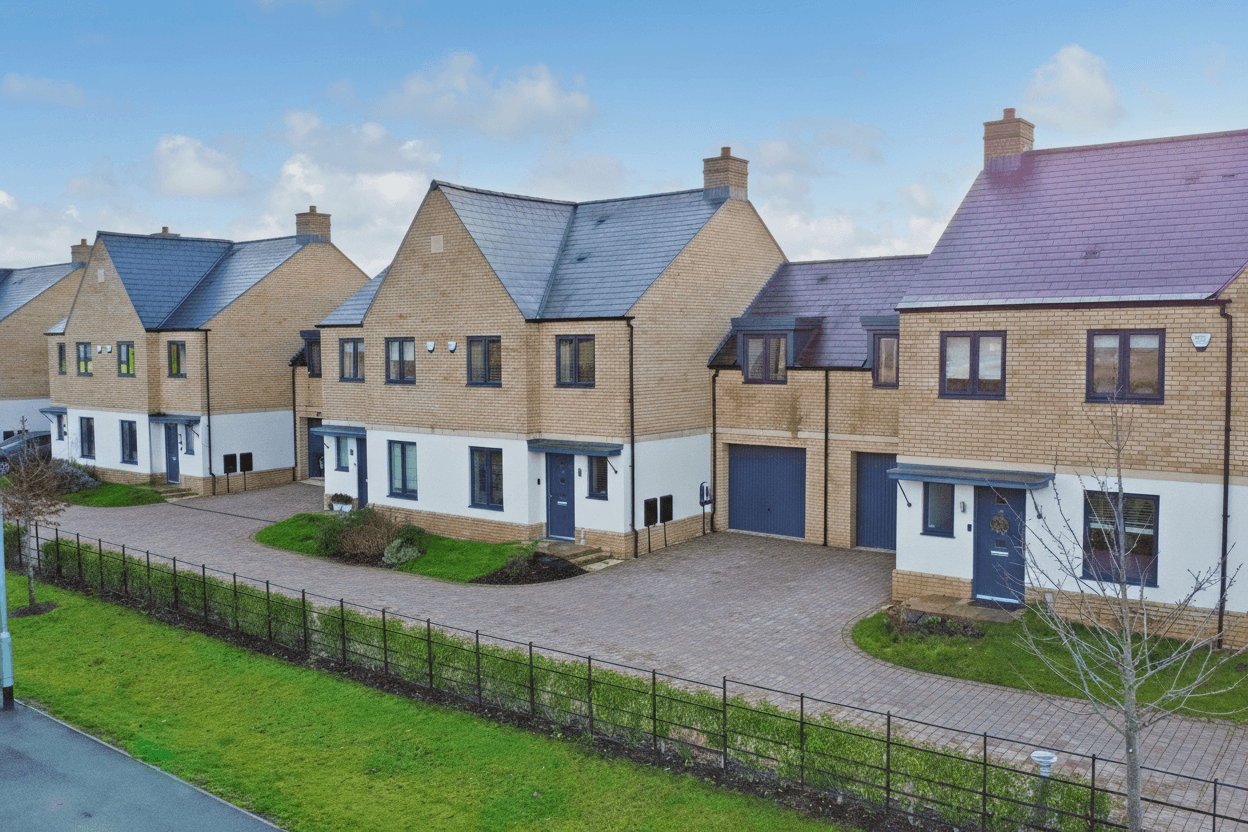
We tailor every marketing campaign to a customer’s requirements and we have access to quality marketing tools such as professional photography, video walk-throughs, drone video footage, distinctive floorplans which brings a property to life, right off of the screen.
Situated in one of St Neots' most sought-after locations, this beautifully presented three-bedroom mid-terraced town house enjoys uninterrupted views over the River Great Ouse and Riverside Park, offering a rare opportunity for tranquil riverside living in the heart of the town.
Spread across three floors, the property has been thoughtfully updated throughout, featuring a refitted kitchen with built-in appliances and a stylish modern shower room. The accommodation includes a bright and spacious living area, a conservatory overlooking the terrace garden, and three well-proportioned bedrooms.
Externally, the home boasts a charming terrace garden, ideal for relaxing or entertaining, and off-road parking—a valuable asset in this central location.
Positioned in St Neots town centre, residents can enjoy immediate access to local shops, cafes, and amenities, with St Neots Train Station only 1 mile away, providing convenient links to London and beyond.
Entrance Hall
Entrance door leading to entrance hall. Large storage cupboard. Radiator. Stairs to first floor and doors leading to WC and kitchen/dining room.
WC
Two piece suite comprising of low level wc and pedestal wash hand basin. Radiator. Tiled splashbacks and extractor fan.
Kitchen / Dining room 18' 8" x 12' 7" (5.70m x 3.84m)
Refitted kitchen comprising quartz worksurfaces with Shaker style drawers and cupboards under. Wall mounted cupboards. Built in double oven and four ring hob with extractor fan over. Built in washing machine and dishwasher. Butler style sink with mixer tap. UPVC door through to conservatory.
Conservatory 8' 4" x 8' 7" (2.55m x 2.62m)
UPVC construction with sliding doors onto garden. Tiled flooring.
First Floor Landing
Glassbrick window to front. Radiator. Stairs to second floor and doors to lounge and bedroom three.
Living Room 15' 7" x 12' 7" (4.76m x 3.84m)
Feature UPVC window to rear overlooking The River Great Ouse. Telephone point. Radiator. TV aerial.
Bedroom Three 12' 0" x 6' 8" (3.65m x 2.02m)
UPVC window to front. Radiator. Built in cupboards.
Second Floor Landing
Cupboard housing hot water tank. Loft access to loft space. Doors to bedrooms one, two and bathroom.
Bedroom One 9' 0" x 12' 7" (2.74m x 3.84m)
UPVC window to rear. Radiator. Telephone point.
Bedroom Two 9' 2" x 7' 4" (2.80m x 2.24m)
UPVC window to front. Radiator. Built in wardrobes.
Shower Room
Refitted Three piece white suite comprising low level wc, wash hand basin with vanity unit under and fitted shower unit with glass screed and tiled splash backs. Extractor fan. Fitted mirror.
