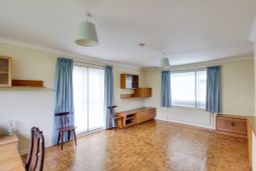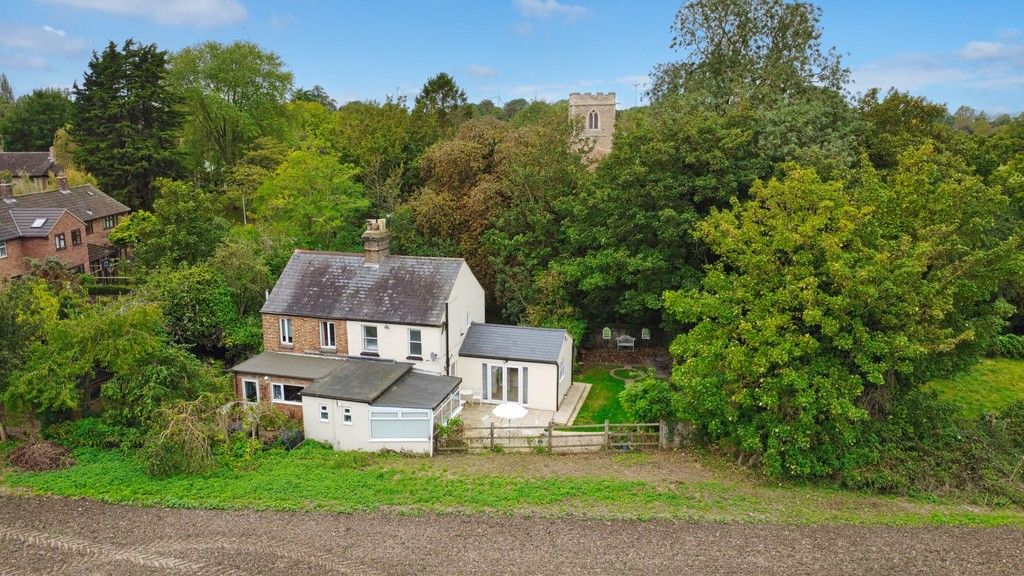Orchard Road, Eaton Ford, St. Neots, PE19 7AN
Guide Price £325,000
Key Information
Key Features
Description
A spacious three bedroom detached home in need of cosmetic refurbishment situated in a sought after area close to Riverside Park and walking distance to the Town Centre and Crosshall & Bushmead schools. The extended accommodation comprises entrance hall, WC, living / dining room, kitchen, study and family room on the ground floor. The first floor has three good sized bedrooms and a family bathroom. There is scope for further extension (Subject to Planning). The property benefits from gas radiator heating. Externally there is mature gardens with established trees and shrubs. There is an oversized garage plus an additional car port. No forward chain.
LIVING / DINING ROOM 20' 0" x 13' 2" (6.1m x 4.01m)
KITCHEN/BREAKFAST ROOM 13' 1" x 12' 2" (3.99m x 3.71m)
STUDY 7' 7" x 7' 6" (2.31m x 2.29m)
FAMILY ROOM 11' 11" x 11' 6" (3.63m x 3.51m)
BEDROOM ONE 13' 3" x 9' 8" (4.04m x 2.95m)
BEDROOM TWO 13' 3" x 7' 8" (4.04m x 2.34m)
BEDROOM THREE 12' 2" x 7' 2" (3.71m x 2.18m)
GARAGE 19' 3" x 12' 0" (5.87m x 3.66m)
Arrange Viewing
Payment Calculator
Mortgage
Stamp Duty
View Similar Properties
Register for Property Alerts

Register for Property Alerts
We tailor every marketing campaign to a customer’s requirements and we have access to quality marketing tools such as professional photography, video walk-throughs, drone video footage, distinctive floorplans which brings a property to life, right off of the screen.


