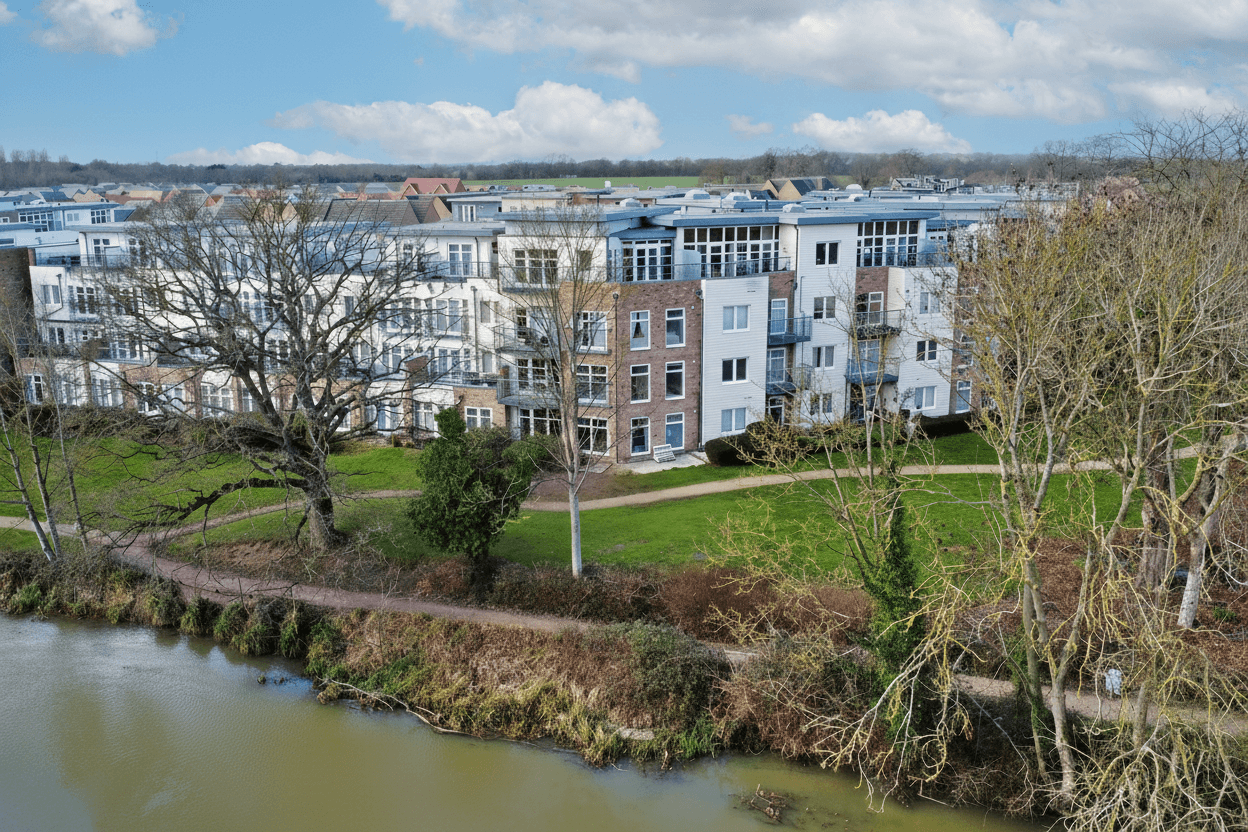
We tailor every marketing campaign to a customer’s requirements and we have access to quality marketing tools such as professional photography, video walk-throughs, drone video footage, distinctive floorplans which brings a property to life, right off of the screen.
Located in the popular village of Little Paxton, this two-bedroom, third-floor apartment offers comfortable modern living close to local amenities and lovely riverside walks.
The property includes two double bedrooms, with the main bedroom featuring an en-suite shower room. The kitchen comes with appliances, and the open-plan living space provides plenty of room to relax or entertain. There’s also a family bathroom and allocated parking space.
Residents can enjoy easy access to Paxton Pits Nature Reserve and scenic walks along the river, while the village itself has a good range of facilities including a shop, pub, school, and community amenities. St Neots Train Station is just a mile away, making this a convenient location for commuters.
Offered with no forward chain, this is a great opportunity for first-time buyers, investors, or anyone looking to enjoy village living within easy reach of the town and transport links.
Hallway
Entrance door leading to entrance hall. Storage cupboard with hot water cylinder. Electric heater. Doors to living room, bedrooms and bathroom.
Open plan Lounge / Kitchen 22' 9" x 11' 9" (6.94m x 3.59m)
Fitted kitchen comprising work surfaces with drawers and cupboards under. Wall mounted cupboards. Single bowl sink with mixer tap. Built in electric oven and four ring hob with extractor fan over. Plumbing for dishwasher. Washing machine and Fridge/freezer included. Vinyl flooring in kitchen area.
Living area; UPVC windows to front. Two electric heaters. TV and telephone points.
Bedroom One 14' 4" x 9' 1" (4.36m x 2.78m)
UPVC window to front. Electric heater. TV point. Door to ensuite.
Ensuite
Three piece white suite comprising low level WC, pedestal wash hand basin and fitted shower with glass door and tiled splash backs. Extractor fan.
Bedroom Two 11' 1" x 9' 6" (3.38m x 2.89m)
UPVC window to front. Electric heater.
Bathroom
Three piece white suite comprising low level WC, pedestal wash hand basin and panelled bath with shower over. Glass screen and tiled splash backs. Extractor fan.
